Allure on Enterprise - Apartment Living in DeBary, FL
About
Office Hours
Monday through Friday: 9:00 AM to 5:00 PM. Saturday and Sunday: Closed.
Welcome to Allure on Enterprise – Elegant Apartment and Townhome Living in the Heart of DeBary.
Experience the perfect balance of luxury, comfort, and convenience at Allure on Enterprise, a beautifully designed apartment and townhome community in DeBary, Florida—just 30 miles from Daytona Beach and the iconic Daytona International Speedway. With a limited collection of just 130 homes spread across 15.5 acres, Allure on Enterprise offers a boutique living environment unlike any other.
Life at Allure on Enterprise is enriched by a collection of thoughtfully designed amenities that elevate everyday living. Residents can unwind by the resort-style pool and expansive sun deck, recharge in the state-of-the-art fitness center, or the peaceful yoga studio, and stay productive in the luxurious clubhouse complete with a Cyber Café. Outdoor living is just as inviting, with grilling stations, a summer kitchen, and picnic areas perfect for entertaining. Four-legged residents are also at home here, thanks to two dedicated bark parks and dog wash station, while families will love the convenient on-site playground. The community’s limited-access gated entry adds peace of mind, and electric car charging-capable garages support a modern, sustainable lifestyle.
With easy access to major freeways and nearby shopping, Allure on Enterprise offers a location that’s as convenient as it is serene. Whether you're seeking a private retreat or a refined place to entertain, Allure on Enterprise blends timeless design, quality craftsmanship, and resort-inspired amenities to create a truly elevated living experience.
Choose from a variety of spacious one- and two-bedroom apartments and two- and three-bedroom townhomes with direct-entry garages, all featuring upscale touches like granite countertops, elegant white shaker cabinetry, and soft-close doors and drawers.
Enjoy generous outdoor living with screened-in porches, private patios, and balconies, and select homes include oversized garages with 9'x8' doors—perfect for extra storage or electric vehicle charging.
Fall Special don't miss out! Already reduced rent, One month free and no admin fee. Hurry before they are gone!
Floor Plans
1 Bedroom Floor Plan
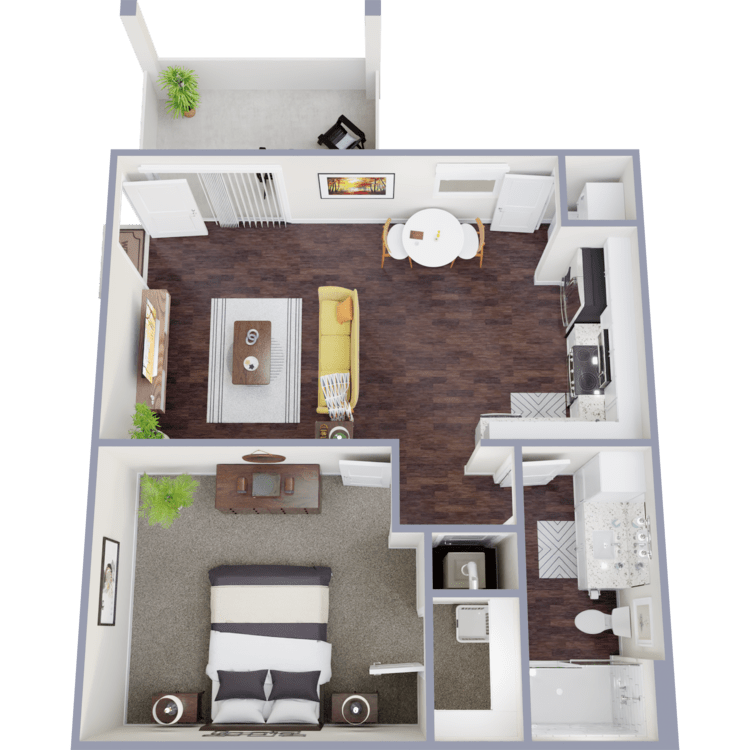
Bliss
Details
- Beds: 1 Bedroom
- Baths: 1
- Square Feet: 730
- Rent: From $1450
- Deposit: $500
Floor Plan Amenities
- All-electric Kitchen
- Balcony and Patios
- Breakfast Bar
- Cable Ready
- Carpeted Floors
- Ceiling Fans
- Central Air and Heating
- Dishwasher
- Microwave
- Oversized Garages with Direct Access
- Pantry
- Refrigerator
- Vinyl Plank Flooring
- Walk-in Closets
- Washer and Dryer in Home
* In Select Apartment Homes
2 Bedroom Floor Plan
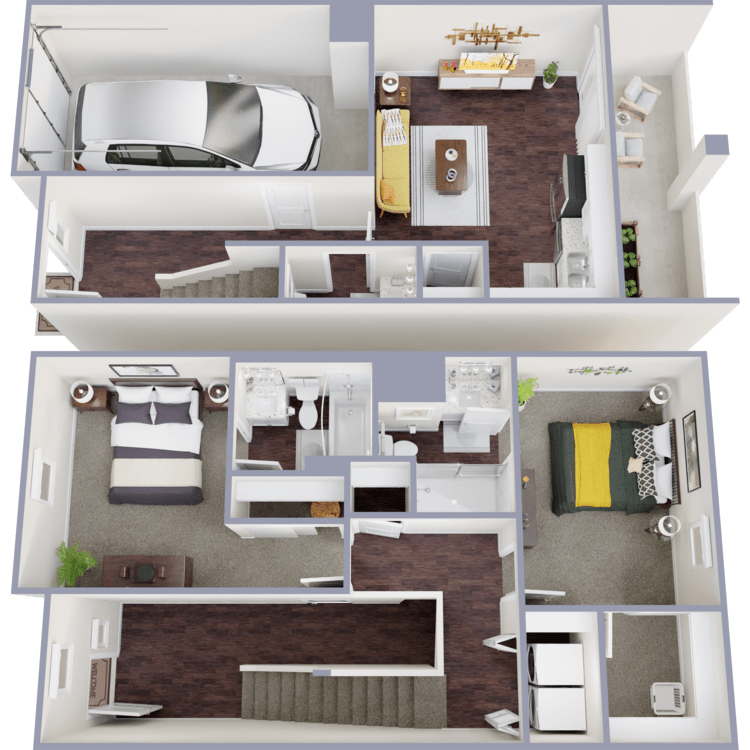
The Preserve
Details
- Beds: 2 Bedrooms
- Baths: 2.5
- Square Feet: 1200
- Rent: Call for details.
- Deposit: $500
Floor Plan Amenities
- All-electric Kitchen
- Balcony and Patios
- Breakfast Bar
- Cable Ready
- Carpeted Floors
- Ceiling Fans
- Central Air and Heating
- Dishwasher
- Microwave
- Refrigerator
- Vinyl Plank Flooring
- Walk-in Closets
- Washer and Dryer in Home
* In Select Apartment Homes
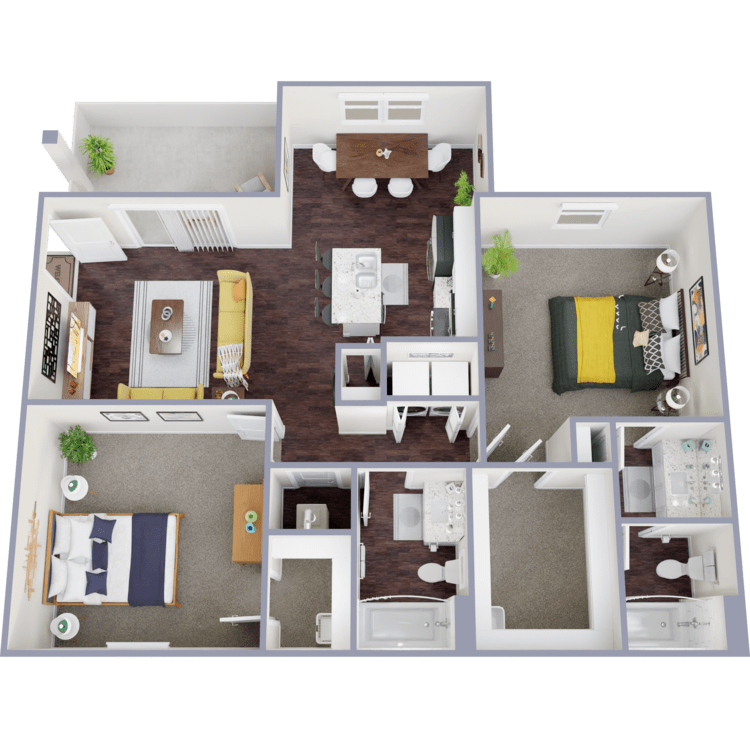
Haven
Details
- Beds: 2 Bedrooms
- Baths: 2
- Square Feet: 1156
- Rent: Call for details.
- Deposit: $500
Floor Plan Amenities
- All-electric Kitchen
- Balcony and Patios
- Breakfast Bar
- Cable Ready
- Carpeted Floors
- Ceiling Fans
- Central Air and Heating
- Dishwasher
- Microwave
- Oversized Garages with Direct Access
- Pantry
- Refrigerator
- Vinyl Plank Flooring
- Walk-in Closets
- Washer and Dryer in Home
* In Select Apartment Homes
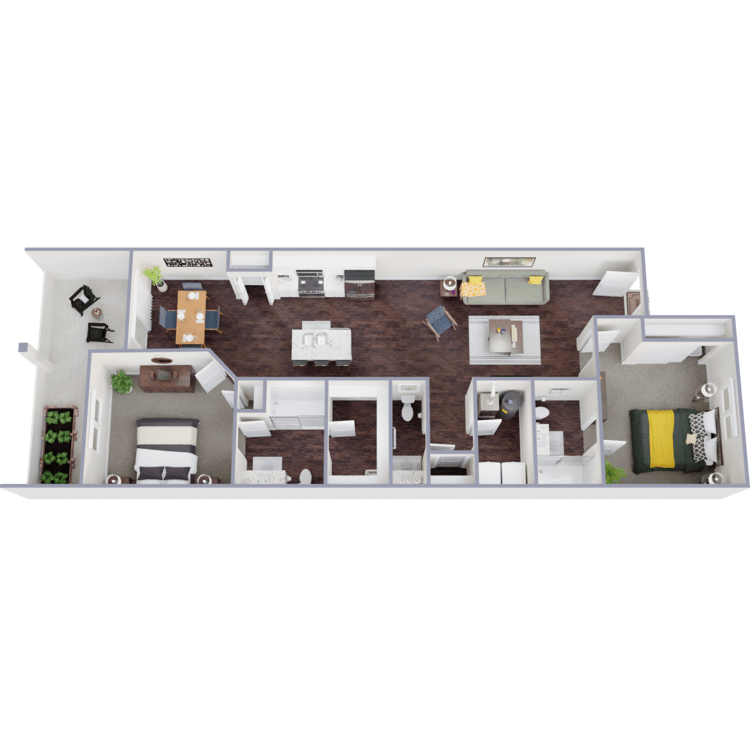
Sanctuary
Details
- Beds: 2 Bedrooms
- Baths: 2.5
- Square Feet: 1333
- Rent: Call for details.
- Deposit: $500
Floor Plan Amenities
- All-electric Kitchen
- Balcony and Patios
- Breakfast Bar
- Cable Ready
- Carpeted Floors
- Ceiling Fans
- Central Air and Heating
- Dishwasher
- Microwave
- Refrigerator
- Vinyl Plank Flooring
- Walk-in Closets
- Washer and Dryer in Home
* In Select Apartment Homes
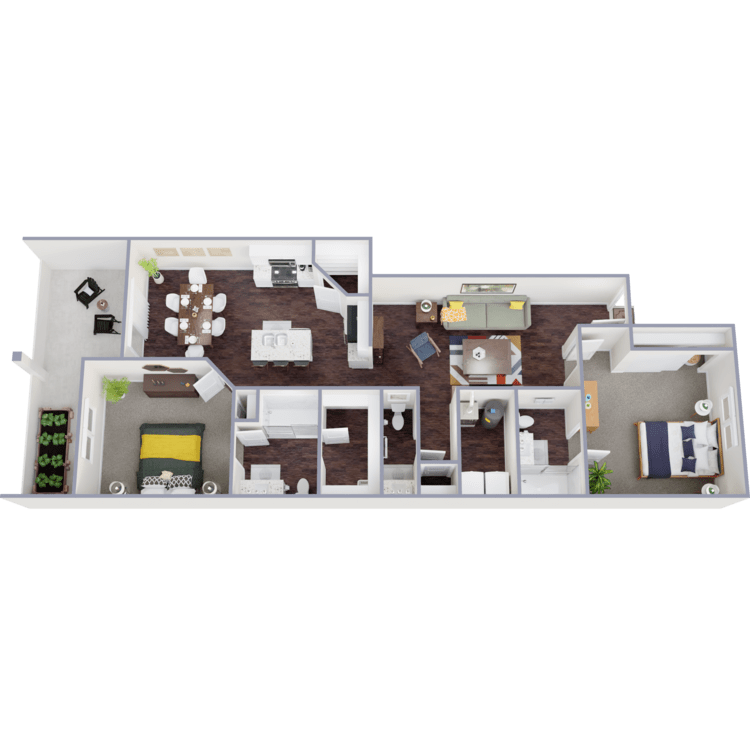
Serenity
Details
- Beds: 2 Bedrooms
- Baths: 2.5
- Square Feet: 1350
- Rent: Call for details.
- Deposit: $500
Floor Plan Amenities
- Carriage Homes and Townhomes
- All-electric Kitchen
- Balcony and Patios
- Breakfast Bar
- Cable Ready
- Carpeted Floors
- Ceiling Fans
- Central Air and Heating
- Dishwasher
- Microwave
- Pantry
- Refrigerator
- Vinyl Plank Flooring
- Walk-in Closets
- Washer and Dryer in Home
* In Select Apartment Homes
3 Bedroom Floor Plan
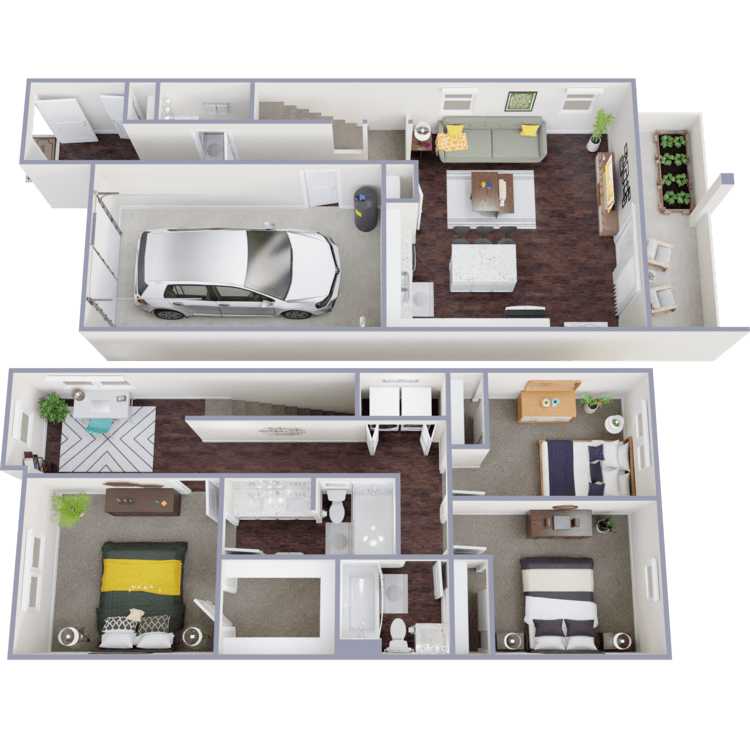
Tranquility
Details
- Beds: 3 Bedrooms
- Baths: 2
- Square Feet: 1585
- Rent: Call for details.
- Deposit: $500
Floor Plan Amenities
- Carriage Homes and Townhomes
- All-electric Kitchen
- Balcony and Patios
- Breakfast Bar
- Cable Ready
- Carpeted Floors
- Ceiling Fans
- Central Air and Heating
- Dishwasher
- Microwave
- Oversized Garages with Direct Access
- Pantry
- Refrigerator
- Vinyl Plank Flooring
- Walk-in Closets
- Washer and Dryer in Home
* In Select Apartment Homes
Floor Plan Photos
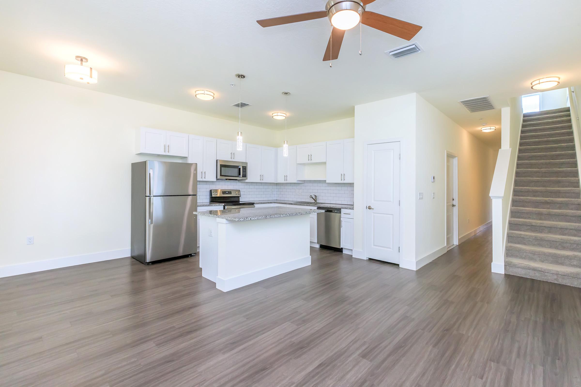
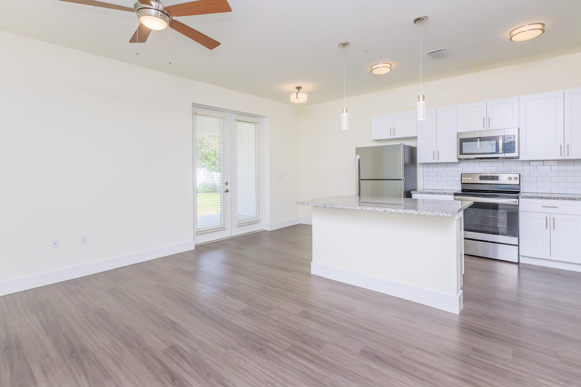
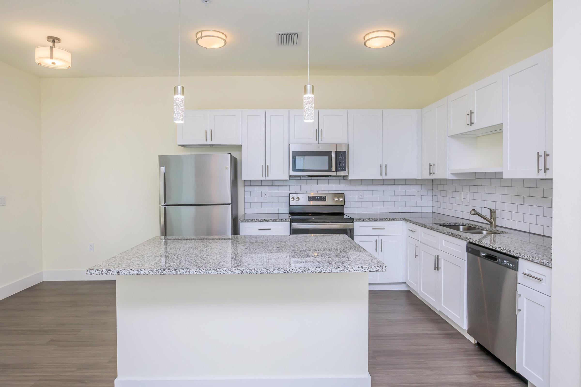
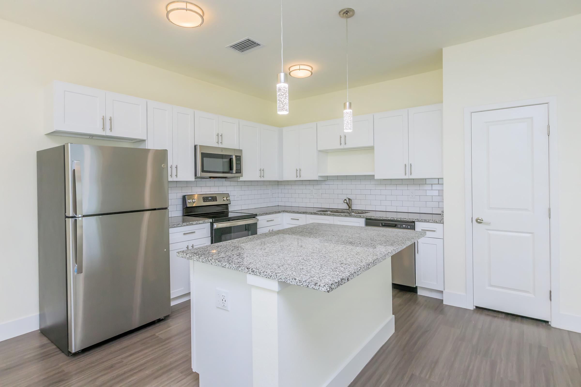
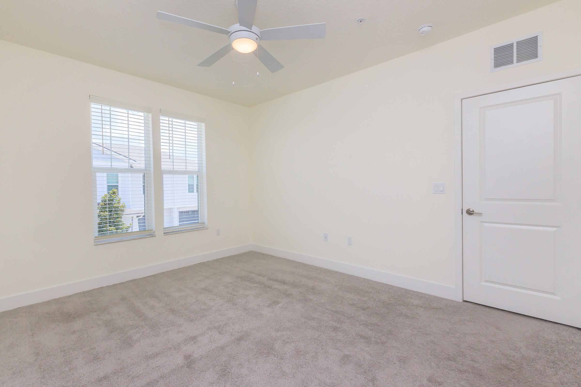
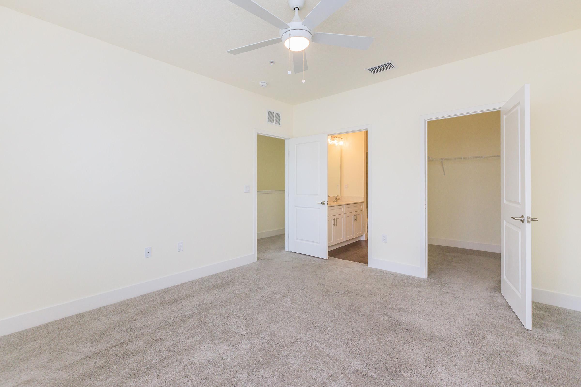
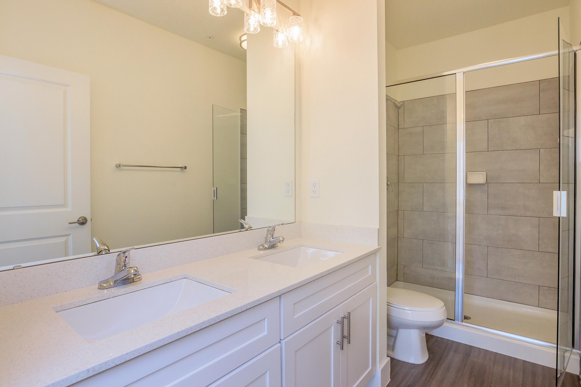
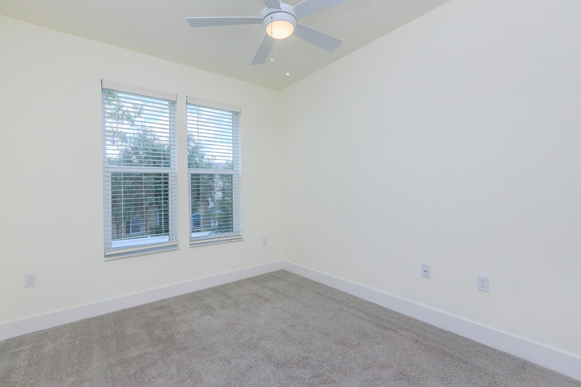
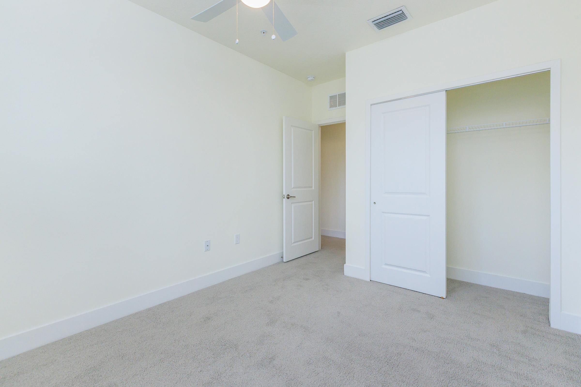
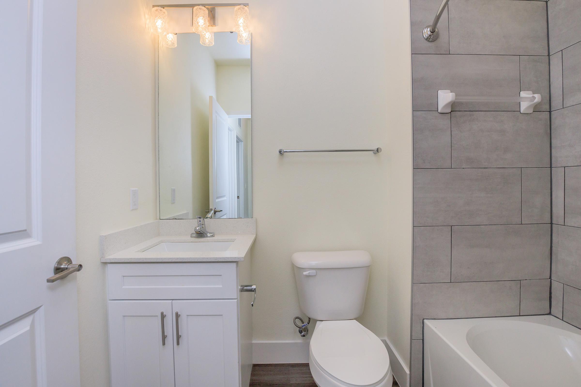
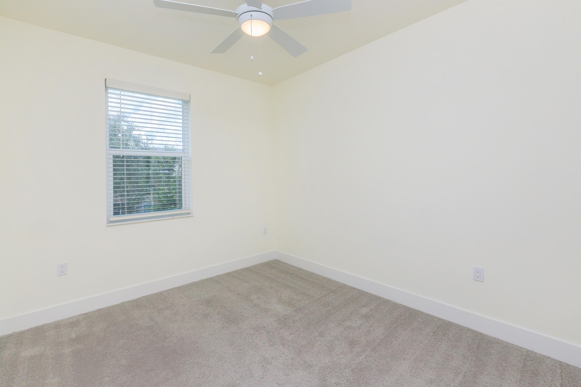
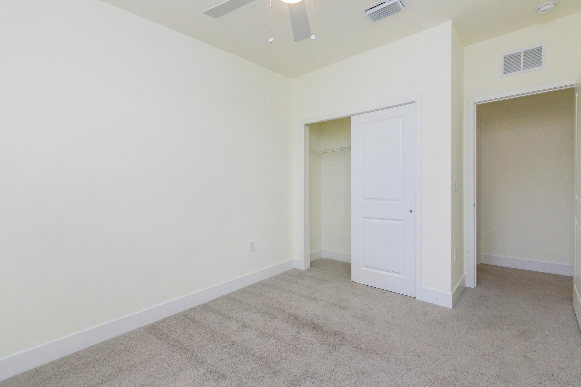
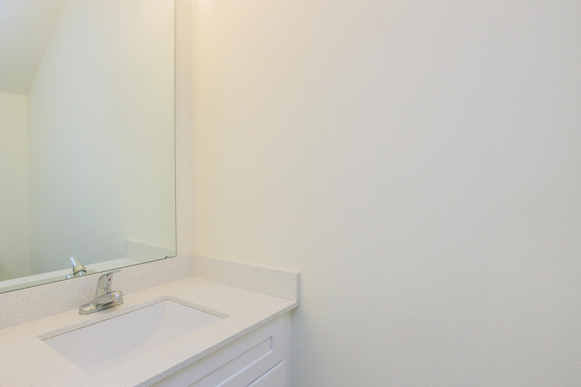
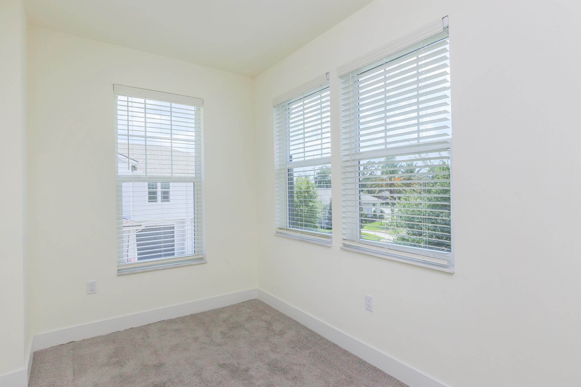
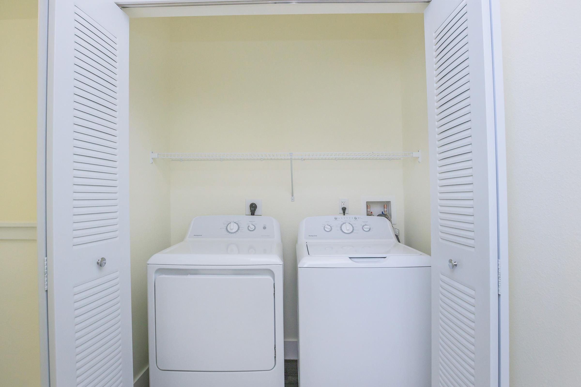
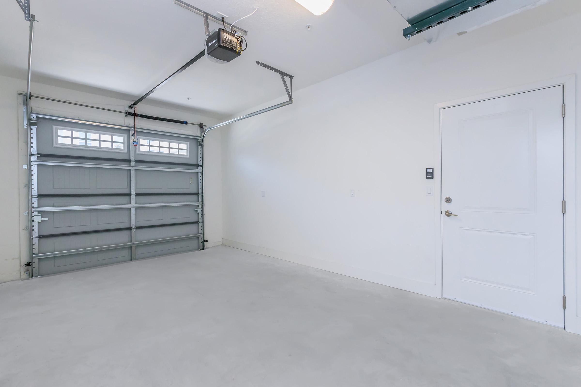
Pricing shown is believed to be accurate, however due to technology limitations, etc., it is possible that the information presented may be inaccurate. Please contact our leasing office for up to the minute pricing and availability.
Show Unit Location
Select a floor plan or bedroom count to view those units on the overhead view on the site map. If you need assistance finding a unit in a specific location please call us at 386-888-9389 TTY: 711.

Amenities
Explore what your community has to offer
Community Amenities
- Shimmering Swimming Pool
- Outdoor Kitchen with Tables and Chairs
- Picnic Area with BBQ
- State-of-the-art-Fitness Center
- Yoga Studio
- Beautifully Designed Walking Trail
- Gated Access
- Designated Mail and Package Station
- Pet Friendly
- 2 Dog Parks
- Dog Wash Station
- EV Charging Capable Garages
- Oversized Garages with Direct Access
- Clubhouse
- Guest Parking
- Access to Public Transportation
- On-site Maintenance
- On-call Maintenance
- Easy Access to Freeways
- Easy Access to Shopping
Apartment Features
- Carriage Homes and Townhomes
- Two and Three Bedroom Townhomes with Direct Entry Garages
- All-electric Kitchen
- Balcony and Patios
- Breakfast Bar
- Cable Ready
- Carpeted Floors
- Ceiling Fans
- Central Air and Heating
- Granite Countertops
- Oversized Garages with Direct Access*
- Pantry*
- Screened Patios*
- Stainless Steel Appliances
- Vinyl Plank Flooring
- Walk-in Closets
- Washer and Dryer in Home
- White Shaker Style Cabinets with Soft Close Doors
* In Select Apartment Homes
Pet Policy
Pets Welcome Upon Approval. Breed restrictions apply. Limit of 2 pets per home. Maximum adult weight is 35 pounds. Non-refundable pet fee is $300 for the 1st pet and $100 for the 2nd. Monthly pet rent of $25 will be charged per pet. Pet Amenities: 2 Dog Parks Dog Wash Station Pet Waste Stations
Photos
Amenities
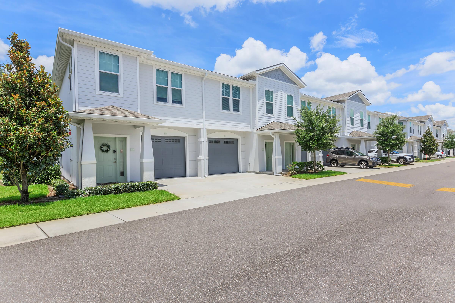
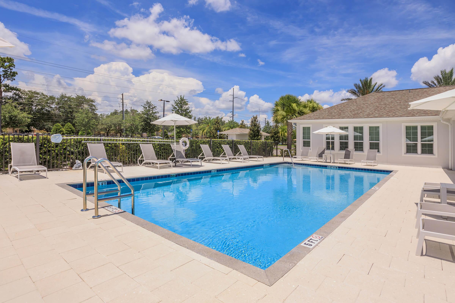
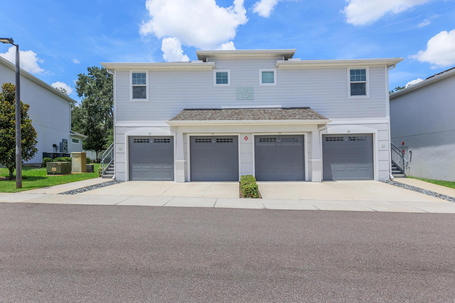
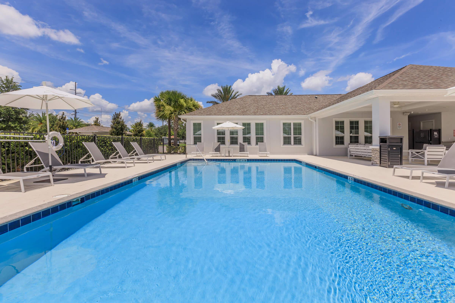
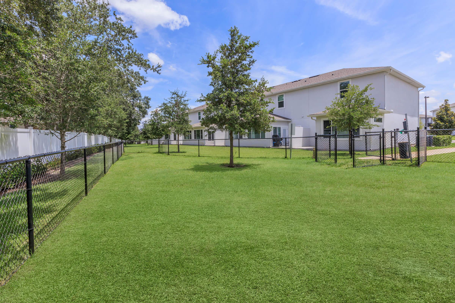
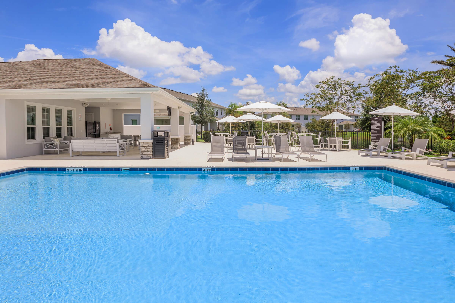
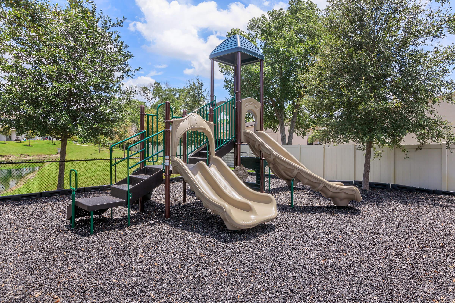
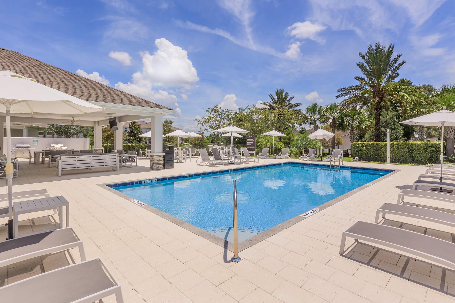
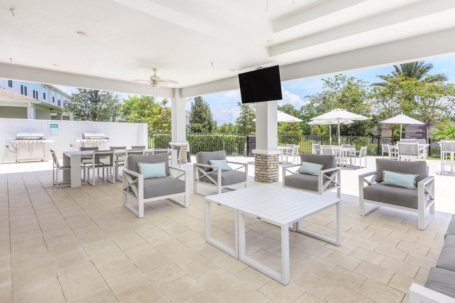
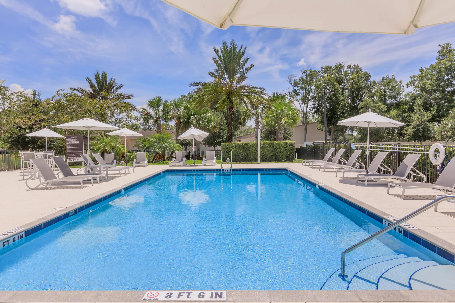
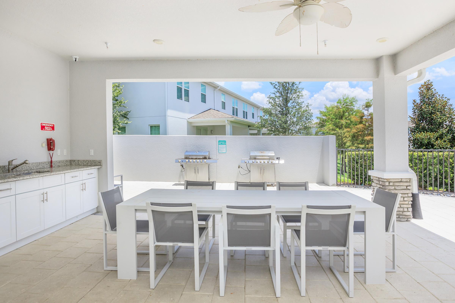
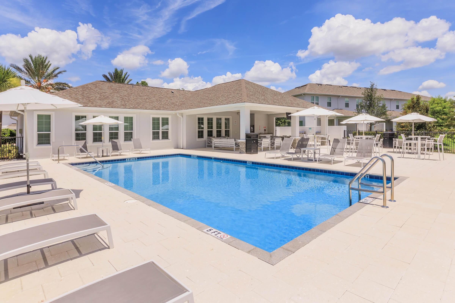
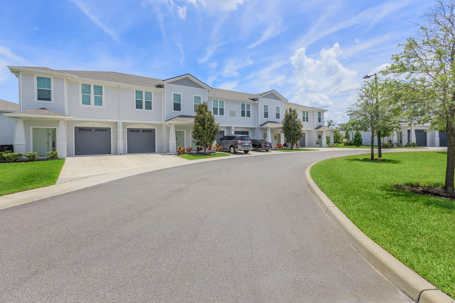
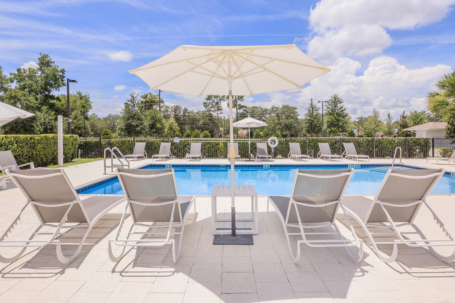
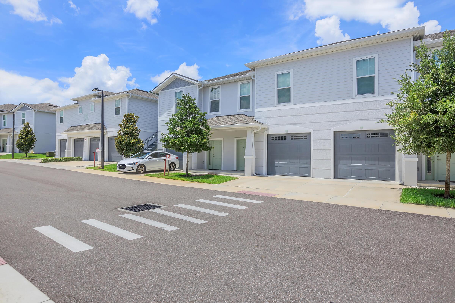
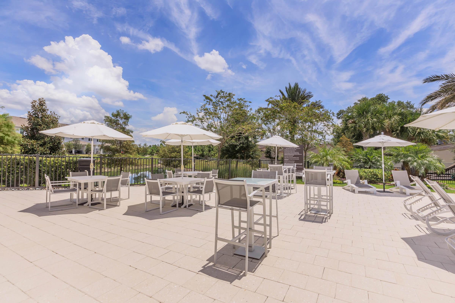
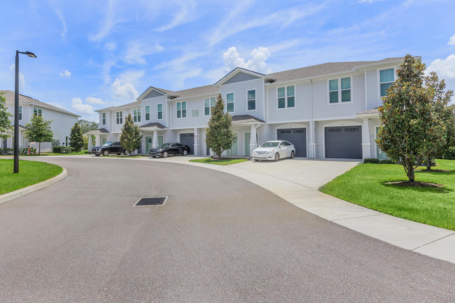
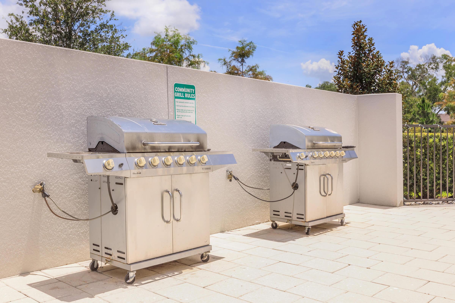
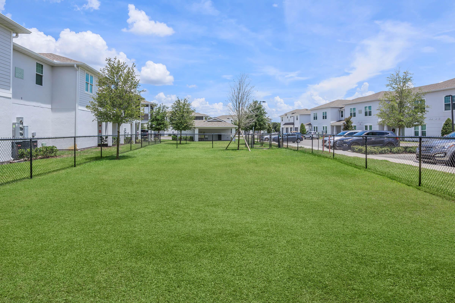
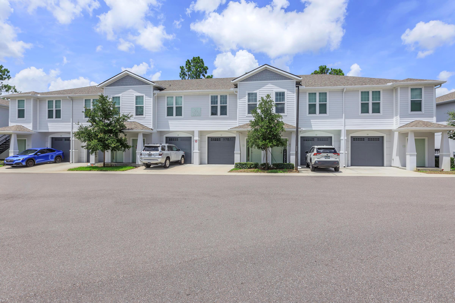
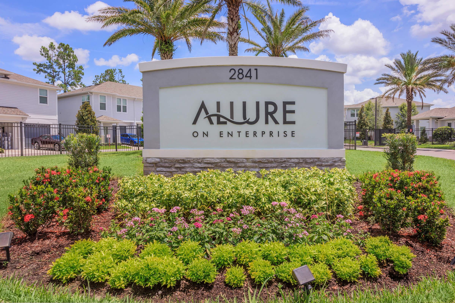
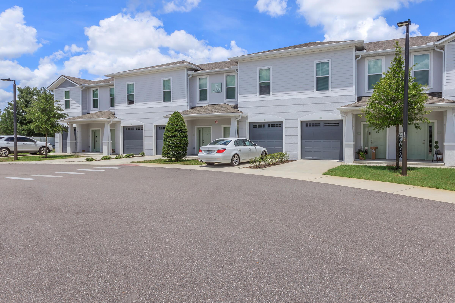
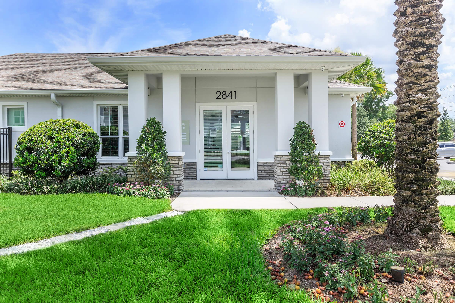
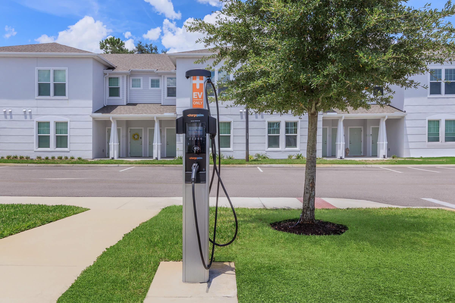
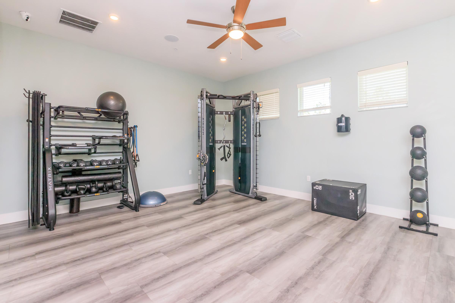
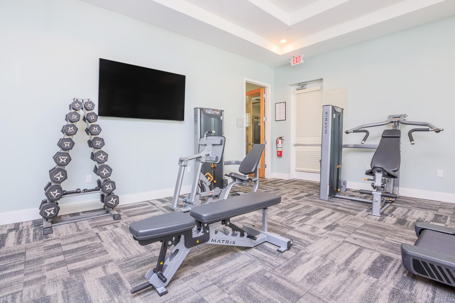
Tranquility
















Neighborhood
Points of Interest
Allure on Enterprise
Located 2841 Enterprise Road DeBary, FL 32713 The Points of Interest map widget below is navigated using the arrow keysBank
Casino
Elementary School
Entertainment
Fitness Center
Grocery Store
High School
Hospital
Library
Middle School
Park
Post Office
Preschool
Restaurant
Salons
Shopping
Shopping Center
University
Contact Us
Come in
and say hi
2841 Enterprise Road
DeBary,
FL
32713
Phone Number:
386-888-9389
TTY: 711
Office Hours
Monday through Friday: 9:00 AM to 5:00 PM. Saturday and Sunday: Closed.